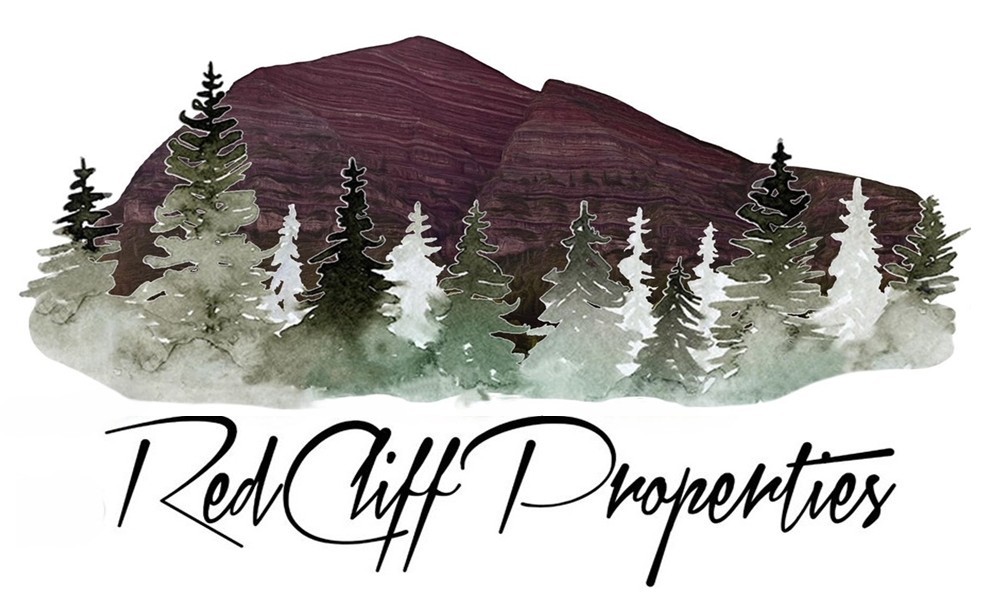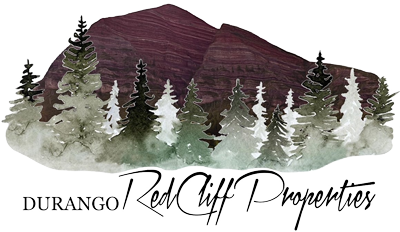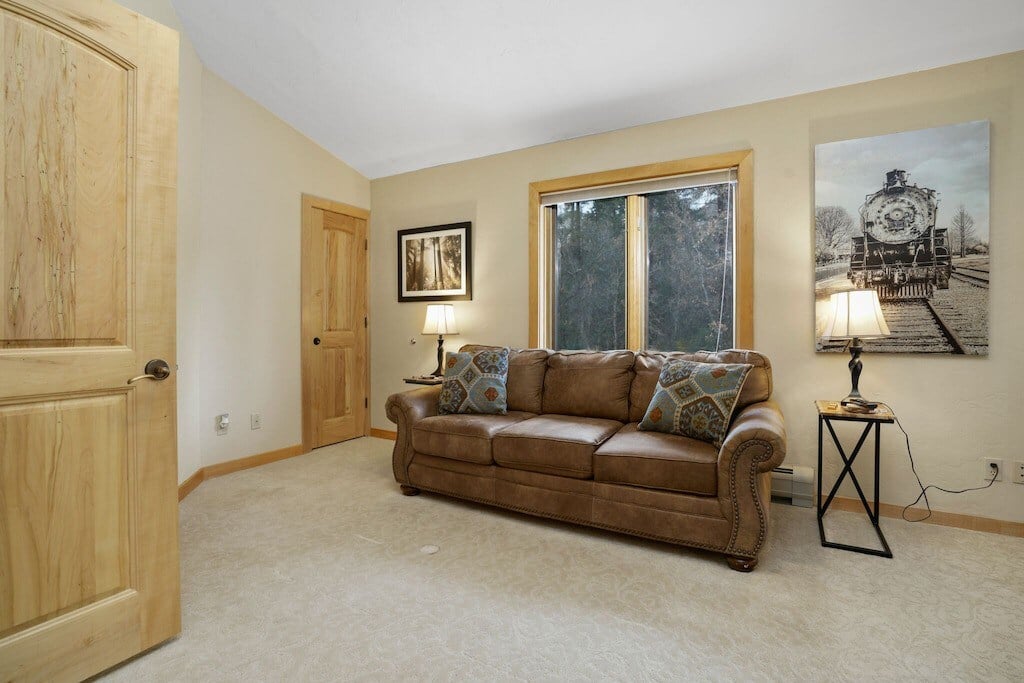Riverbend Hideaway
- 5 Beds |
- 3.5 Baths |
- 20 Guests
Riverbend Hideaway
Elevation 6,699 Feet
5 Bedroom/3.5 Bath
Sleeps 20
3,654 Square Feet
Downstairs Master Bedroom - King Bed plus Sofa Sleeper
Bedroom 2 - King Bed
Bedroom 3 - Queen Bed
Bedroom 4 - Queen Bed
Upstairs Suite - Two Queen/Queen Bunks plus Sofa Sleeper
This magnificent riverside residence is set on a sprawling 4-acre property, offering awe-inspiring views of the river, creek, private ponds, and the majestic surrounding mountains. The Riverbend Hideaway boasts a prime location, just a short 20-minute drive from Purgatory Ski Resort and a mere 15 minutes from downtown Durango, providing effortless access to an array of activities. The house is adorned with exquisite tile and granite finishes, complemented by soaring lofted wood beam ceilings. Meticulously designed and fully furnished, the home exudes an air of relaxed sophistication. Featuring in-floor radiant heat, the property comes complete with linens, towels, and kitchen utensils for your convenience. Each bedroom is equipped with in-room TVs and plush memory foam mattresses, guaranteeing a restful stay. The well-appointed kitchen and breakfast bar provide an ideal space for entertaining, while the adjacent dining table offers ample seating. The expansive living room overlooks the picturesque backyard and showcases a double-sided gas fireplace that serves both the living area and dining space. On the main floor, you'll discover a generous master suite furnished with a king bed and a sofa sleeper, as well as a charming private deck that overlooks the nearby stream. The master bath comprises a spacious double vanity, a separate makeup area, a luxurious standing rainfall shower, and an indulgent large soaking tub. Upstairs, an inviting game table and a thoughtfully curated library area stocked with books and board games await. This floor also hosts four bedrooms: one with a king bed, two with queen beds, and one with two queen/queen bunks and a sofa sleeper. These bedrooms share a stylish full bath equipped with a dual vanity and a sizable standing shower. Additionally, there's a convenient small kitchenette with a mini fridge and a microwave, and access to a wrap-around deck. The upstairs suite also includes a private bath with a standing shower, as well as access to a wrap-around deck featuring a private hot tub. The expansive yard at the rear of the property provides a delightful space for children to play, and it is complemented by a gas grill, outdoor seating, and dining areas. The back deck is further enhanced by a fire pit and ample space for gatherings with friends and family. Outdoor games, a ping pong table in the garage, and two sets of washers and dryers, along with an additional fridge/freezer, are also part of the property's offerings. To fully soak in the beauty of this remarkable property and its surroundings, a personal visit is an absolute must.
This home is dog friendly. Approved Dogs are allowed with a non-refundable fee per pet based on size/type. Please let us know about your pet(s) when inquiring or making your reservation. Additional restrictions apply including crating, leashing, and other rules for the safety of your pet and the care of our home. Please inquire if needed for more details ahead of booking.
To Purgatory Ski Resort: 20 Minutes/16.5 Miles
To Downtown Durango: 15 Minutes/10.5 Miles
BOOK WITH US AND RECEIVE DISCOUNTS ON RAFTING, ATV/JEEP RENTALS AND TOURS, SKI AND SNOWBOARD EQUIPMENT RENTALS, AND MUCH MORE!
Amenities
- Checkin Available
- Checkout Available
- Not Available
- Available
- Checkin Available
- Checkout Available
- Not Available
{[review.title]}
Guest Review
| Room | Beds | Baths | TVs | Comments |
|---|---|---|---|---|
| {[room.name]} |
{[room.beds_details]}
|
{[room.bathroom_details]}
|
{[room.television_details]}
|
{[room.comments]} |
Elevation 6,699 Feet
5 Bedroom/3.5 Bath
Sleeps 20
3,654 Square Feet
Downstairs Master Bedroom - King Bed plus Sofa Sleeper
Bedroom 2 - King Bed
Bedroom 3 - Queen Bed
Bedroom 4 - Queen Bed
Upstairs Suite - Two Queen/Queen Bunks plus Sofa Sleeper
This magnificent riverside residence is set on a sprawling 4-acre property, offering awe-inspiring views of the river, creek, private ponds, and the majestic surrounding mountains. The Riverbend Hideaway boasts a prime location, just a short 20-minute drive from Purgatory Ski Resort and a mere 15 minutes from downtown Durango, providing effortless access to an array of activities. The house is adorned with exquisite tile and granite finishes, complemented by soaring lofted wood beam ceilings. Meticulously designed and fully furnished, the home exudes an air of relaxed sophistication. Featuring in-floor radiant heat, the property comes complete with linens, towels, and kitchen utensils for your convenience. Each bedroom is equipped with in-room TVs and plush memory foam mattresses, guaranteeing a restful stay. The well-appointed kitchen and breakfast bar provide an ideal space for entertaining, while the adjacent dining table offers ample seating. The expansive living room overlooks the picturesque backyard and showcases a double-sided gas fireplace that serves both the living area and dining space. On the main floor, you'll discover a generous master suite furnished with a king bed and a sofa sleeper, as well as a charming private deck that overlooks the nearby stream. The master bath comprises a spacious double vanity, a separate makeup area, a luxurious standing rainfall shower, and an indulgent large soaking tub. Upstairs, an inviting game table and a thoughtfully curated library area stocked with books and board games await. This floor also hosts four bedrooms: one with a king bed, two with queen beds, and one with two queen/queen bunks and a sofa sleeper. These bedrooms share a stylish full bath equipped with a dual vanity and a sizable standing shower. Additionally, there's a convenient small kitchenette with a mini fridge and a microwave, and access to a wrap-around deck. The upstairs suite also includes a private bath with a standing shower, as well as access to a wrap-around deck featuring a private hot tub. The expansive yard at the rear of the property provides a delightful space for children to play, and it is complemented by a gas grill, outdoor seating, and dining areas. The back deck is further enhanced by a fire pit and ample space for gatherings with friends and family. Outdoor games, a ping pong table in the garage, and two sets of washers and dryers, along with an additional fridge/freezer, are also part of the property's offerings. To fully soak in the beauty of this remarkable property and its surroundings, a personal visit is an absolute must.
This home is dog friendly. Approved Dogs are allowed with a non-refundable fee per pet based on size/type. Please let us know about your pet(s) when inquiring or making your reservation. Additional restrictions apply including crating, leashing, and other rules for the safety of your pet and the care of our home. Please inquire if needed for more details ahead of booking.
To Purgatory Ski Resort: 20 Minutes/16.5 Miles
To Downtown Durango: 15 Minutes/10.5 Miles
BOOK WITH US AND RECEIVE DISCOUNTS ON RAFTING, ATV/JEEP RENTALS AND TOURS, SKI AND SNOWBOARD EQUIPMENT RENTALS, AND MUCH MORE!
- Checkin Available
- Checkout Available
- Not Available
- Available
- Checkin Available
- Checkout Available
- Not Available
{[review.title]}
Guest Review
by {[review.first_name]} on {[review.creation_date.split(' ')[0]]}| Room | Beds | Baths | TVs | Comments |
|---|---|---|---|---|
| {[room.name]} |
{[room.beds_details]}
|
{[room.bathroom_details]}
|
{[room.television_details]}
|
{[room.comments]} |
























































 Secure Booking Experience
Secure Booking Experience